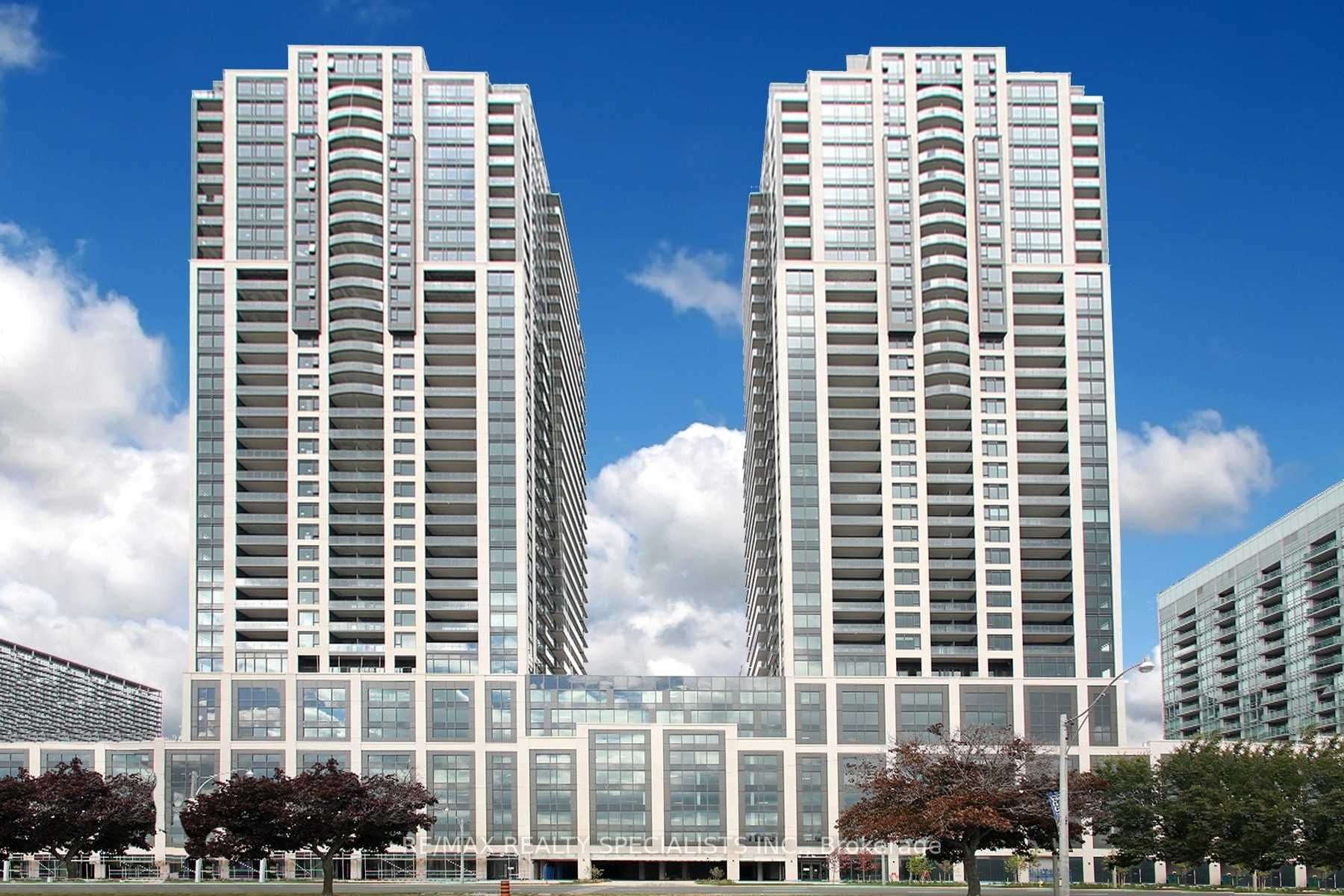
Ph03-1926 Lake Shore Blvd W (Windermere/Lakeshore Rd)
Price: $1,099,999
Status: For Sale
MLS®#: W8203210
- Tax: $5,004 (2023)
- Maintenance:$623.75
- Community:High Park-Swansea
- City:Toronto
- Type:Condominium
- Style:Condo Apt (Apartment)
- Beds:2+1
- Bath:2
- Size:700-799 Sq Ft
- Garage:Underground
Features:
- ExteriorConcrete
- HeatingHeating Included, Forced Air, Gas
- AmenitiesConcierge, Exercise Room, Guest Suites, Gym, Indoor Pool, Party/Meeting Room
- Extra FeaturesCommon Elements Included
Listing Contracted With: RE/MAX REALTY SPECIALISTS INC.
Description
Luxurious Penthouse condo, with a breathtaking view! 2 Bed, 2 Full Washrooms, Plus Den with High 10Feet ceiling and a Large Open Balcony. Perfect for An Home Office. Excellent Location With Direct Lake View. Immediately South Of High Park, Steps To Ttc & Bloor West Village, Shops And Schools.Located Across From Sunny side Park, Lake Ontario, Running & Biking Trails.
Highlights
Stainless Steel Fridge, Stove, Cooktop, B/I Microwave. B/I Dishwasher And Stacked Washer And Dryer.All Electrical Light Fixtures.
Want to learn more about Ph03-1926 Lake Shore Blvd W (Windermere/Lakeshore Rd)?

Sonia Jain Sales Representative, B.A., B.Sc
RE/MAX REALTY SPECIALISTS INC.
Turning Your Dreams into Reality...
- (416) 277-3413
- (905) 456-3232
- (905) 455-7123
Rooms
Real Estate Websites by Web4Realty
https://web4realty.com/

