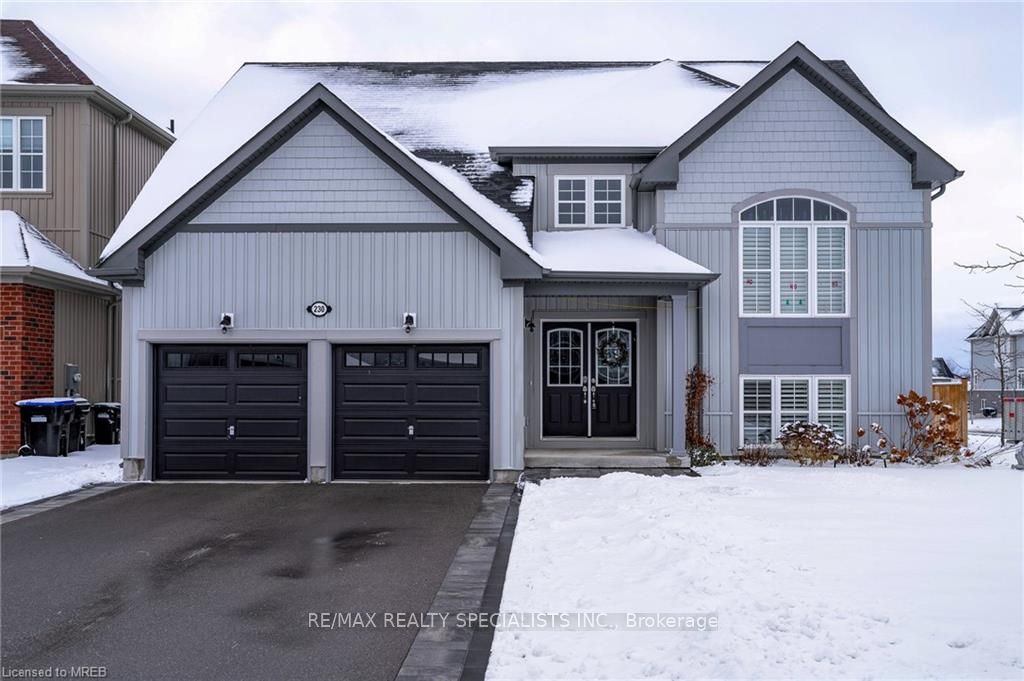- Tax: $4,109.55 (2023)
- Community:Stayner
- City:Clearview
- Type:Residential
- Style:Detached (Bungalow-Raised)
- Beds:2+1
- Bath:3
- Basement:Finished
- Garage:Built-In (2 Spaces)
- Age:0-5 Years Old
Features:
- ExteriorVinyl Siding
- HeatingForced Air, Gas
- Sewer/Water SystemsPublic, Sewers, Municipal
- Lot FeaturesFenced Yard, Golf, Lake/Pond, Park, Place Of Worship, School
Listing Contracted With: RE/MAX REALTY SPECIALISTS INC.
Description
***Notice the immaculate stone work in the driveway leading to this gorgeous 3 bdrm (2+1), 3 bath bungalow, welcome to this beautiful 5 year old home! Inviting layout is perfect for a growing family or couple. An open concept kitchen/breakfast/family room & gas fireplace promotes quality family time. Kitchen features an island with its own convenient power source, 5 burner gas range convection oven and plenty of cupboards. A large prime bdrm & 3 pc ensuite, walk-in closet. Other bedrooms are spacious with huge windows. Lower finished rec room is great for a game or home theatre set up. Huge Laundry room can easily be turned into a 4th bedroom or large office with large windows. A double car garage provides lots of space for 2 cars & storage. Only 10-20 mins to Georgian Bay, skiing at either Devils Glen or Blue Mountain, hiking, biking, fishing and Casino! Located on a quiet street just 2 blocks to community centre Arena, Park and Library***
Want to learn more about 230 Roy Dr (Highway 26/North Rd)?

Sonia Jain Sales Representative, B.A., B.Sc
RE/MAX REALTY SPECIALISTS INC.
Turning Your Dreams into Reality...
- (416) 277-3413
- (905) 456-3232
- (905) 455-7123
Rooms
Real Estate Websites by Web4Realty
https://web4realty.com/


